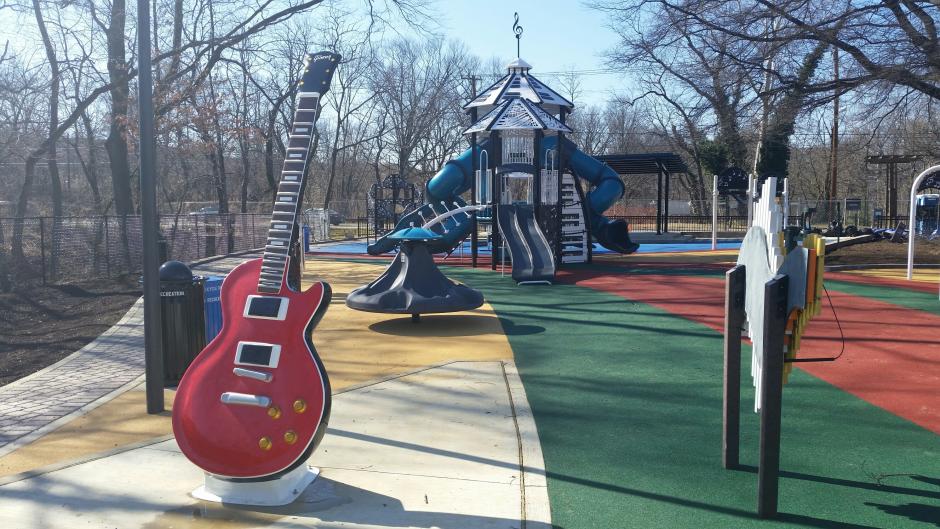
On behalf of the Department of Parks and Recreation, the Department of General Services ordered this project which included the demolition of the existing single-story recreation center and construction of a new recreation center with approximately 10,000 gross square feet.
The new structure was proposed to be located along the south side of Watts Branch Creek and to include a large community room, multi-purpose room, game room, media and reading room, senior room, fitness room and computer lab. The new structure proposed two (2) stories above grade. The main level was proposed to be supported on grade. The second (upper) level (east wing) was proposed to be partially supported on grade and partially supported on columns that make the second floor appear to cantilever out over Watts Branch Creek. Additional improvements were proposed to include shade structures, new lighting facilities, basketball courts, football fields and a baseball field. DMY performed a geotechnical investigation for the new structure and infiltration testing for the planned stormwater management facilities. Due to the potential for significant scour from the 100-year flooding of Watts Branch, a deep foundation system of driven concrete piles was recommended.